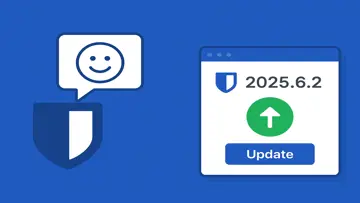4.4.4 Seguro para instalar
Create your dream home now with detailed 2D and 3D floor plans! Spruce 3D offers a range of creative features to help you design every aspect of your home. With the ability to draw your plot and rooms in both 2D and 3D, you can easily visualize your vision. Customize the walls by adjusting their height or thickness and create corners as needed. Add doors and windows with fully resizable joinery pieces to transform your space. Not only can you design and decorate the interior of your home, but you can also extend your creativity to the outdoors surrounding it.
Express your unique style with over a thousand pieces of furniture and accessories from our extensive catalog. Personalize your decoration by customizing color, size, position, and altitude of any object. Duplicate your favorite items effortlessly, saving you time and effort in the design process. Have peace of mind knowing that the undo/redo feature is available for easy modifications.
Experience realistic renderings of your creation with our spruce lightweight render pipeline. Real-time 3D rendering allows you to immerse yourself in your design and view it from different angles. Explore multi-seasonal lighting options to see how your home looks in different atmospheres.
When it comes to furnishing and decorating, Spruce 3D offers an extensive catalog of over 1000 colors, textures, patterns, and furniture. Personalize your design to reflect your taste and preferences. With unlimited projects and floors, you have the freedom to design as many spaces as you desire. Alter the size and appearance of all furniture items to fit perfectly into your design.
If you have any questions or need assistance, do not hesitate to contact us at [email protected]. Stay updated with our latest offerings and follow us on Facebook, Twitter, and Instagram. For more information on our privacy policy and terms of use, please visit the links provided.
Visão geral
Home Design 3D Room Plan é um software Freeware na categoria Casa e Hobbies desenvolvido pela said hamzeh.
É a versão mais recente de Home Design 3D Room Plan 4.4.4, lançado em 12/02/2024. Inicialmente foi adicionado ao nosso banco de dados em 12/02/2024.
Home Design 3D Room Plan é executado nos seguintes sistemas operacionais: iOS.
Usuários de Home Design 3D Room Plan deram-lhe uma classificação de 4 de 5 estrelas.
Relacionado
AI Floor Plan Design - CamPlan
CamPlan offers a fast and efficient solution for creating modern floor plans with its advanced technology and intelligent features.AR Decorator: Room Design
Embark on a home improvement journey with this innovative 3D home styler - a tool designed to assist you in achieving your design aspirations seamlessly and swiftly.cLife
Author and speaker Dr. Jean Chesser, along with Sr. Pastor and author Dr. Debbie Brewer, have dedicated over 35 years to ministry in the Charlotte area.Design Crasher - HomeDesign 3D
Step into the world of interior design creativity with Design Crasher. This innovative app allows you to unleash your imagination and bring your dream room to life in stunning 3D.Home Design 3D: My Dream Home
This version offers a one-hour trial period, during which users will have access to all the features of the application, including automatic project saves.HomeByMe AR Experience
HomeByMe presents markerless augmented reality technology that allows users to preview objects in their space in real time.com o UpdateStar gratuito.
Últimas revisões
|
|
Telegram Desktop
Mensagens seguras e compartilhamento de arquivos com o Telegram Desktop. |
|
|
EASEUS Partition Master Home Edition
EASEUS Partition Master Home Edition: Software de gerenciamento de partição eficiente |
|
|
UltraViewer
Software de desktop remoto eficiente para colaboração tranquila |
|
|
Software Informer
Mantenha-se informado com o Software Informer |
|
|
UzCrypto
Carteira segura de criptomoedas e aplicativo de gerenciamento de portfólio |
|
|
Quick Access Service
Acesso sem esforço a ferramentas essenciais com o serviço de acesso rápido da Acer Incorporated |
|
|
UpdateStar Premium Edition
Manter seu software atualizado nunca foi tão fácil com o UpdateStar Premium Edition! |
|
|
Microsoft Edge
Um novo padrão na navegação na Web |
|
|
Google Chrome
Navegador da Web rápido e versátil |
|
|
Microsoft Visual C++ 2015 Redistributable Package
Aumente o desempenho do seu sistema com o Microsoft Visual C++ 2015 Redistributable Package! |
|
|
Microsoft Visual C++ 2010 Redistributable
Componente essencial para executar aplicativos do Visual C++ |
|
|
Microsoft OneDrive
Simplifique o gerenciamento de arquivos com o Microsoft OneDrive |









