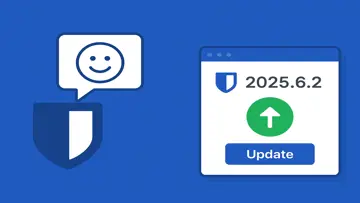4.4.4 Seguro para instalar
Create your dream home now with detailed 2D and 3D floor plans! Spruce 3D offers a range of creative features to help you design every aspect of your home. With the ability to draw your plot and rooms in both 2D and 3D, you can easily visualize your vision. Customize the walls by adjusting their height or thickness and create corners as needed. Add doors and windows with fully resizable joinery pieces to transform your space. Not only can you design and decorate the interior of your home, but you can also extend your creativity to the outdoors surrounding it.
Express your unique style with over a thousand pieces of furniture and accessories from our extensive catalog. Personalize your decoration by customizing color, size, position, and altitude of any object. Duplicate your favorite items effortlessly, saving you time and effort in the design process. Have peace of mind knowing that the undo/redo feature is available for easy modifications.
Experience realistic renderings of your creation with our spruce lightweight render pipeline. Real-time 3D rendering allows you to immerse yourself in your design and view it from different angles. Explore multi-seasonal lighting options to see how your home looks in different atmospheres.
When it comes to furnishing and decorating, Spruce 3D offers an extensive catalog of over 1000 colors, textures, patterns, and furniture. Personalize your design to reflect your taste and preferences. With unlimited projects and floors, you have the freedom to design as many spaces as you desire. Alter the size and appearance of all furniture items to fit perfectly into your design.
If you have any questions or need assistance, do not hesitate to contact us at [email protected]. Stay updated with our latest offerings and follow us on Facebook, Twitter, and Instagram. For more information on our privacy policy and terms of use, please visit the links provided.
Resumen
Home Design 3D Room Plan es un software de Freeware en la categoría de Hogar y Pasatiempos desarrollado por said hamzeh.
La última versión de Home Design 3D Room Plan es 4.4.4, aparecido en 12/02/2024. Inicialmente fue agregado a nuestra base de datos en 12/02/2024.
Home Design 3D Room Plan se ejecuta en los siguientes sistemas operativos: iOS.
Los usuarios de Home Design 3D Room Plan le dio una calificación de 4 fuera de 5 estrellas.
Relacionado
AI Floor Plan Design - CamPlan
CamPlan offers a fast and efficient solution for creating modern floor plans with its advanced technology and intelligent features.AR Decorator: Room Design
Embark on a home improvement journey with this innovative 3D home styler - a tool designed to assist you in achieving your design aspirations seamlessly and swiftly.cLife
Author and speaker Dr. Jean Chesser, along with Sr. Pastor and author Dr. Debbie Brewer, have dedicated over 35 years to ministry in the Charlotte area.Design Crasher - HomeDesign 3D
Step into the world of interior design creativity with Design Crasher. This innovative app allows you to unleash your imagination and bring your dream room to life in stunning 3D.Home Design 3D: My Dream Home
This version offers a one-hour trial period, during which users will have access to all the features of the application, including automatic project saves.HomeByMe AR Experience
HomeByMe presents markerless augmented reality technology that allows users to preview objects in their space in real time.Últimas reseñas
|
|
XAMPP
XAMPP: La herramienta de desarrollo definitiva para desarrolladores web |
|
|
Nero PhotoSnap
Mejore sus fotos con Nero PhotoSnap |
|
|
LG Device Manager
LG Device Manager: Mantén tus dispositivos LG funcionando sin problemas |
|
|
DiskInternals Linux Recovery
Restaure sin esfuerzo los archivos perdidos de Linux con DiskInternals Linux Recovery |
|
|
Boost
Boost: Eleve su productividad con una eficiencia sin interrupciones |
|
|
PDF24 Creator
Cree, convierta y edite archivos PDF sin esfuerzo con PDF24 Creator. |
|
|
UpdateStar Premium Edition
¡Mantener su software actualizado nunca ha sido tan fácil con UpdateStar Premium Edition! |
|
|
Microsoft Edge
Un nuevo estándar en la navegación web |
|
|
Google Chrome
Navegador web rápido y versátil |
|
|
Microsoft Visual C++ 2015 Redistributable Package
¡Aumente el rendimiento de su sistema con el paquete redistribuible de Microsoft Visual C++ 2015! |
|
|
Microsoft Visual C++ 2010 Redistributable
Componente esencial para ejecutar aplicaciones de Visual C++ |
|
|
Microsoft Update Health Tools
Herramientas de estado de Microsoft Update: ¡asegúrese de que su sistema esté siempre actualizado! |









